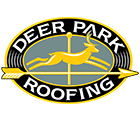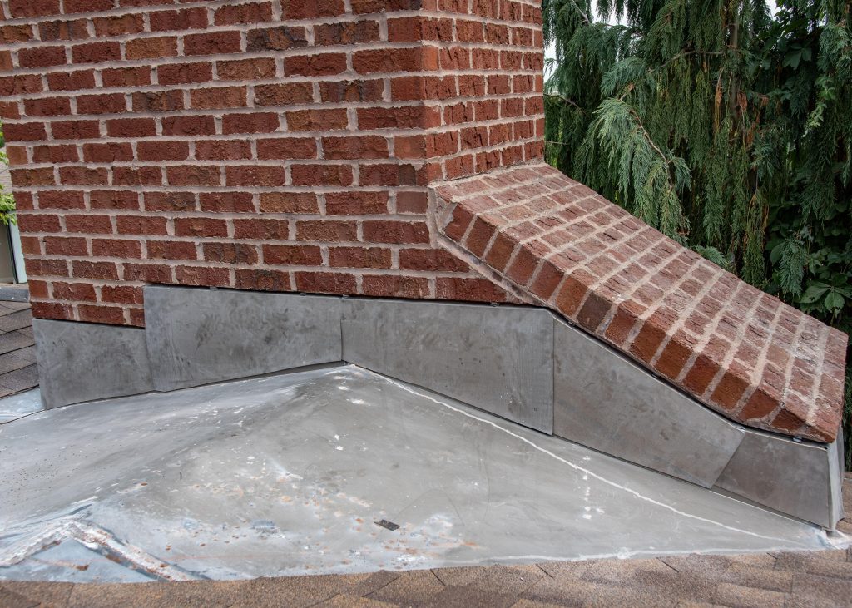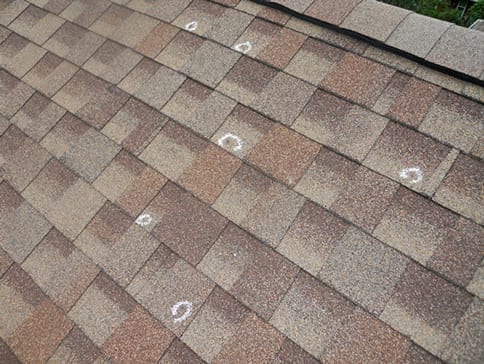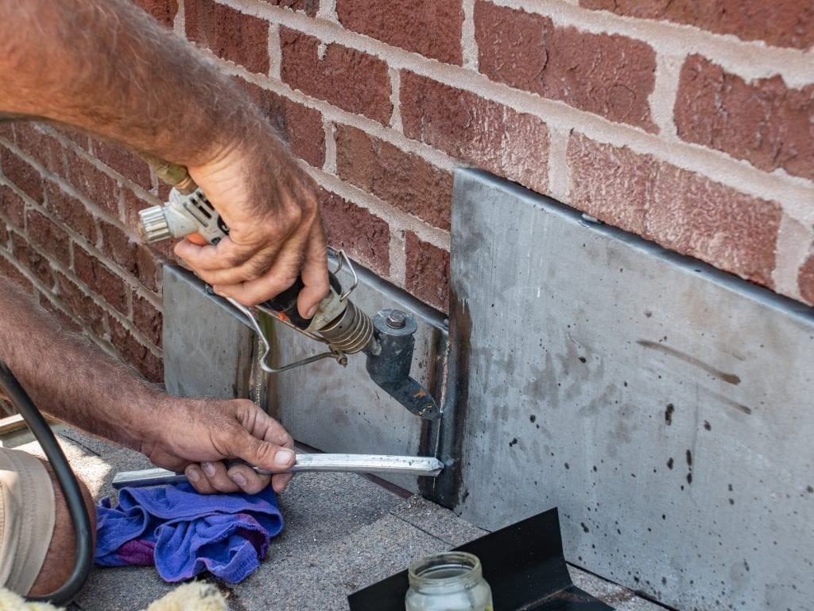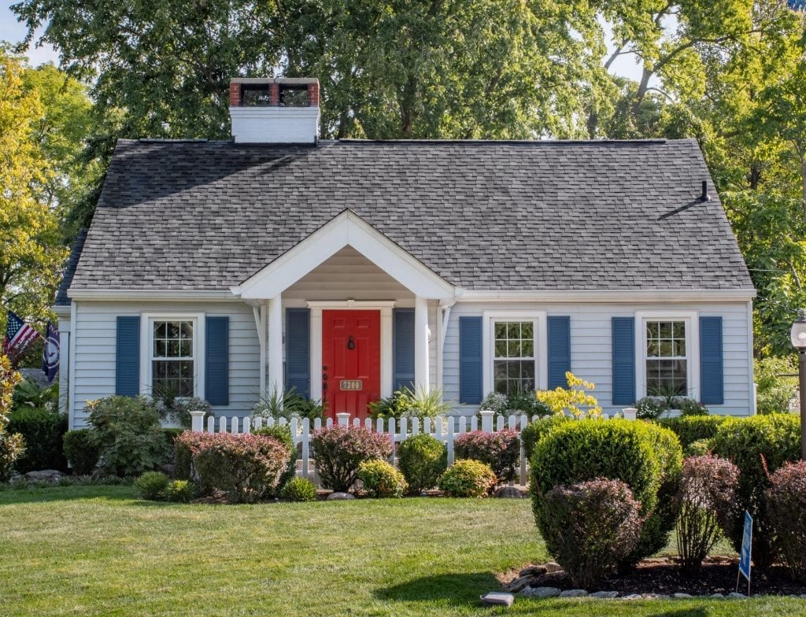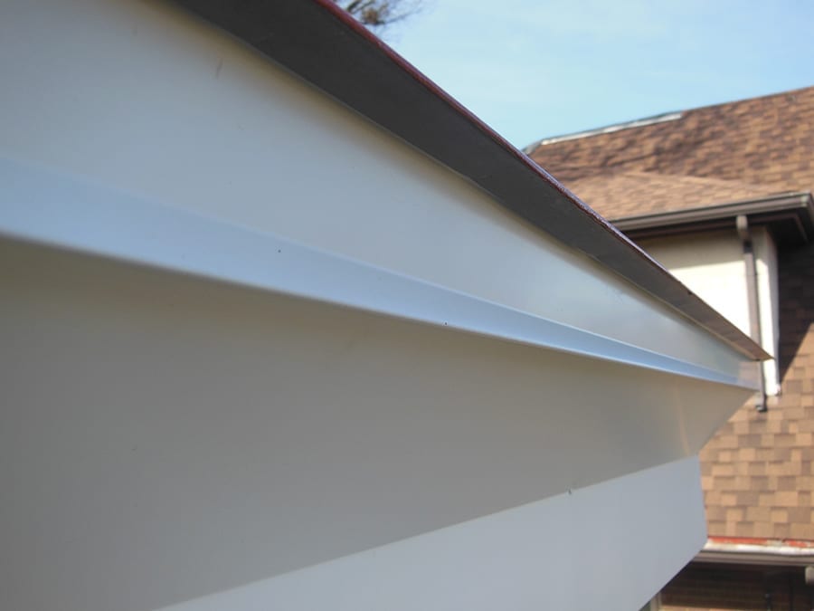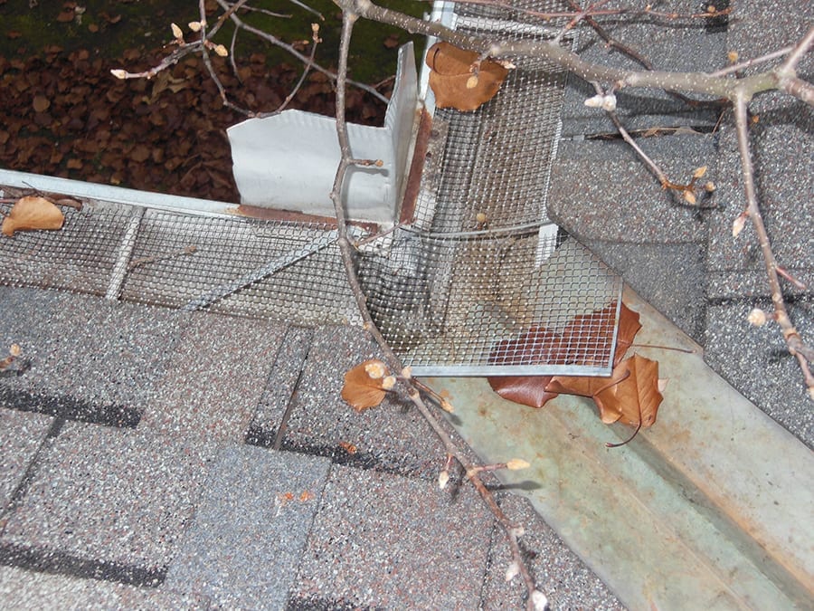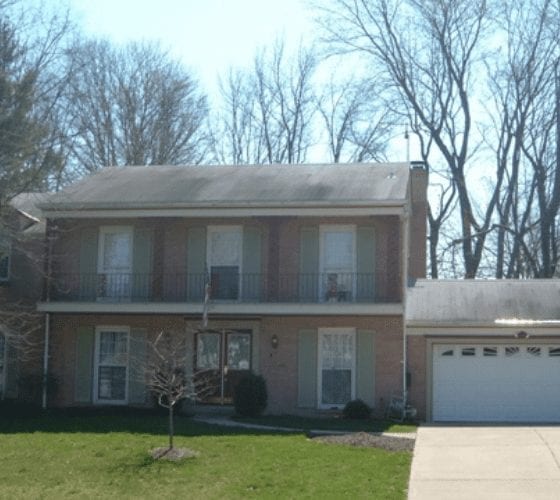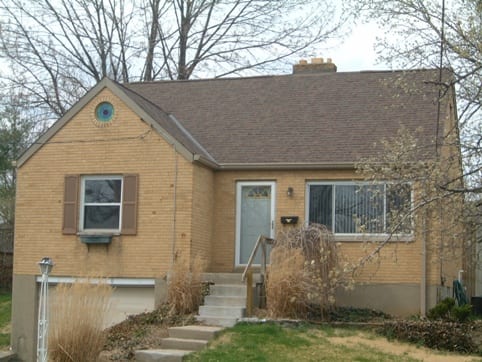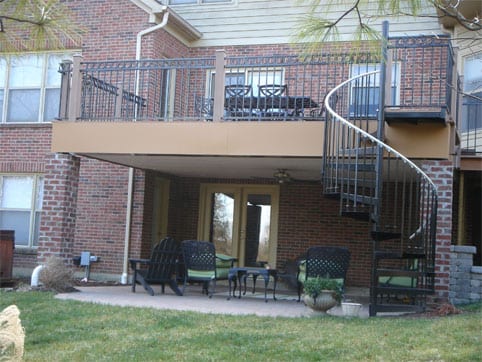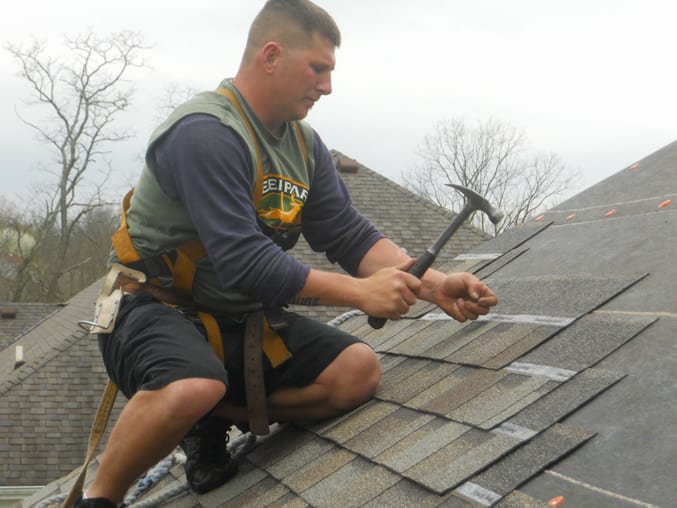Aluminum Gutters
The most common type of gutters used on residential homes in Louisville and Southern Indiana are prefabricated aluminum hanging gutters. A gutter system consists of components such as end caps, drop tubes, miters, hangers, sealants, splash guards, downspouts, and elbows. An extrusion machine known as a roll former is used to run these gutters from an aluminum coil through rollers that form the metal into the final product. Gutters that are not adequately sized, do not drain properly, or allow water to get behind the back of the gutter can cause issues with your home. These issues can lead to your fascia boards deteriorating and rotting out, your landscaping being displaced, soffits being damaged, and can even allow water to erode your foundation.
Residential drainage systems also contain water diverters which ensure that water flows into the gutter. Water diverters are most commonly found at valley sections, behind chimneys, and at rake edges where the installation of a gutter is not possible.
Gutter and downspout systems are designed to withstand rainfall intensity based on historical data. In Louisville and Southern Indiana, a 100-year storm can yield a rainfall intensity interval of 9.4 inches per hour (for a 5-minute duration). Deer Park Roofing takes this historical data, the size of your roof system, and the configurations of downspouts and drains to calculate the size of gutters and downspouts that will perform the best during heavy rainfall.
There are multiple factors to consider for gutter and downspout design. The first factor is the width of the gutter. As a roof’s slope becomes steeper the likelihood of water overshooting a gutter increases causing the need for a wider gutter. Most homes are installed with either 5 or 6-inch gutters. Other considerations include the roof area draining to the gutter, the slope of the roof system, and the pitch of the gutter as well.
The typical gutter on a residential roof has a slope ranging from level to ½ inch of fall per foot of gutter. It is important to note that gutters with a steeper pitch drain much better than those that are installed level but are also unaesthetic and appear uneven on the home.
The number and sizes of downspouts are also a very important consideration when designing a residential gutter system in Louisville or Southern Indiana. Drainage capacities of downspouts depend on both the width and shape of the downspout. Some of the most common sizes and shapes of downspouts and their drainage capacities are listed below.
- 3” Round Downspout drains 1,260 square feet of steep slope roofing
- 4” Round Downspout drains 2,630 square feet of steep slope roofing
- 2”x3” Rectangular Downspout drains approximately 725 square feet of steep slope roofing
- 3”x4” Rectangular Downspout drains approximately 1775 square feet of steep slope roofing
Underground drainage pipes, or the lack thereof, are also an important consideration when it comes to proper gutter and downspout drainage. The most common sizes for underground drainage pipes are either 3” or 4” round. The drainage capacity of downspouts cannot be greater than the drainage capacity of the underground pipes. Therefore, if the underground drainage system consists of a 3-inch pipe, any downspout larger than 3 inches would not reach its full drainage capacity. Conversely, if the underground pipe is 4 inches and the downspouts are 3 inches, the drainage capacity of the system will be limited to the 3” downspout.
Sometimes there are no underground drainage pipes in which case the area where a downspout is being installed needs to be carefully selected. This careful selection comes from the need to get water away from the foundation of your home. Over time water can slowly erode the strongest of minerals.
Gutter and Downspout Installation Process
Gutters are measured and custom fabricated to meet the construction of your home. A Deer Park Roofing installer will typically extrude a gutter onsite with a roll forming machine. Measuring and custom fabricating gutters onsite ensure that your new gutter system will be seamless. Any seams in straight gutter runs are subject to failures and premature leaks. The most common style of gutter that is used on a residential home in Louisville and Southern Indiana is “K” style gutters. Other gutters that are commonly used are half-round gutters, box gutters, and Yankee gutters.

Gutter Guards
Gutter guards have increased in popularity since their inception. The idea behind a gutter guard is to alleviate debris build-up in your gutter system to minimize or eliminate the need for cleaning your gutters. Another focus from a gutter guard is to keep underground drains and tiles free from clogs. Clogs in underground drains can cause failures which lead to expensive underground work that can require digging the pipe up to repair it.
