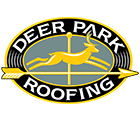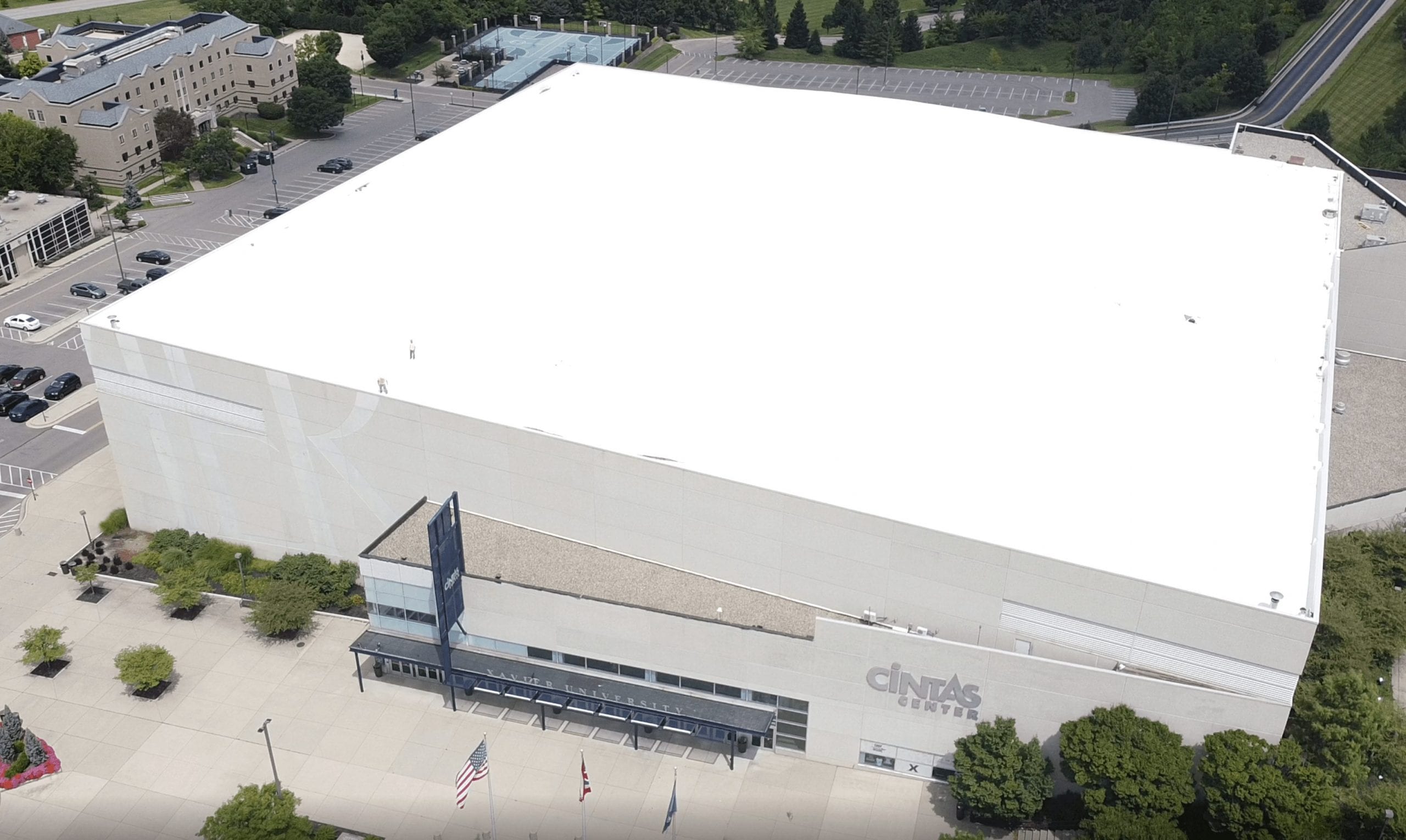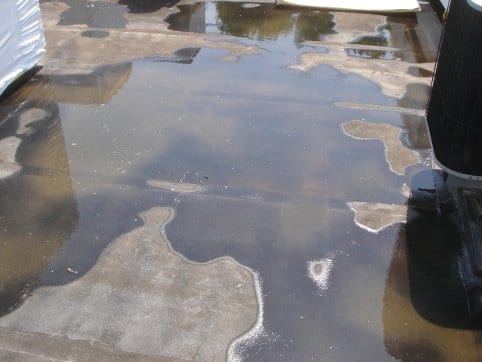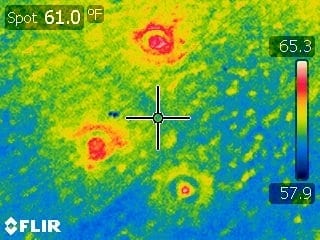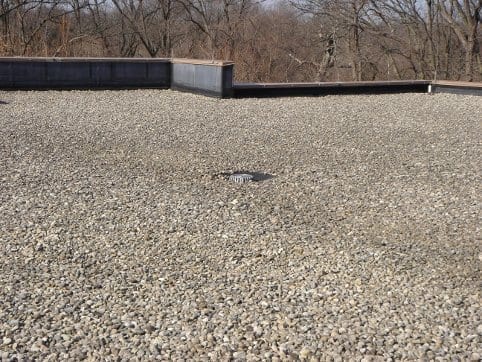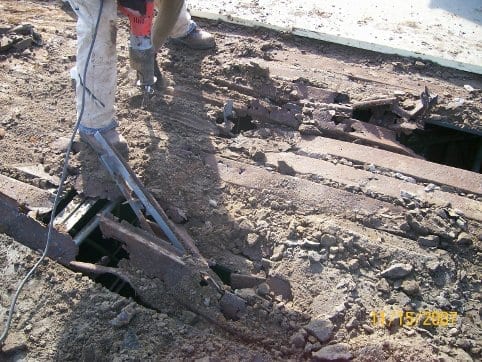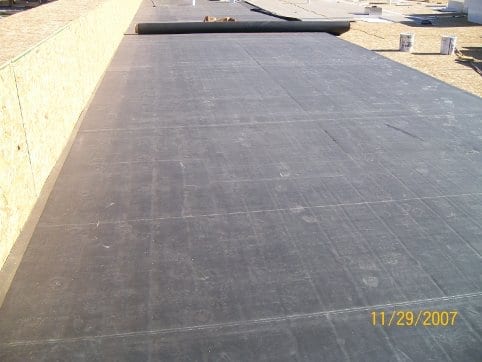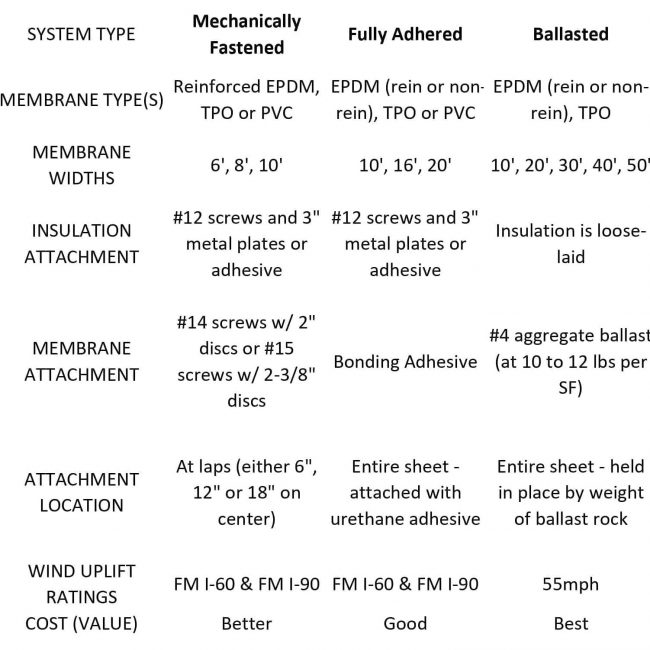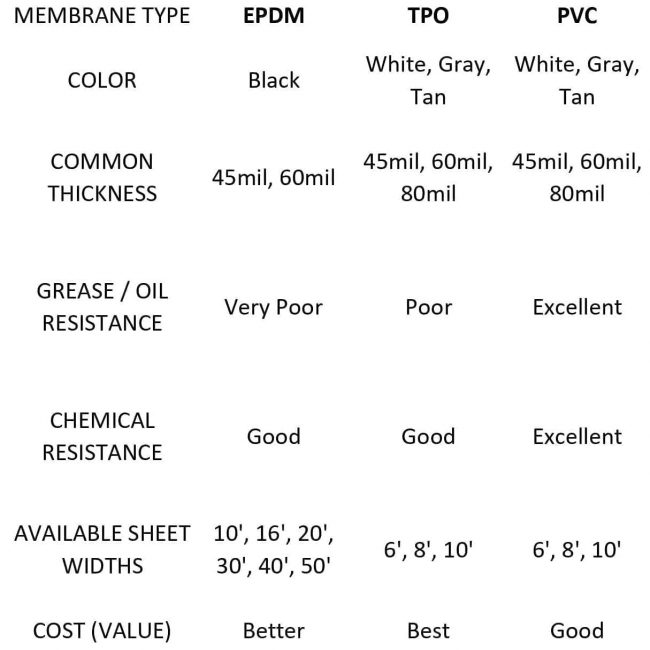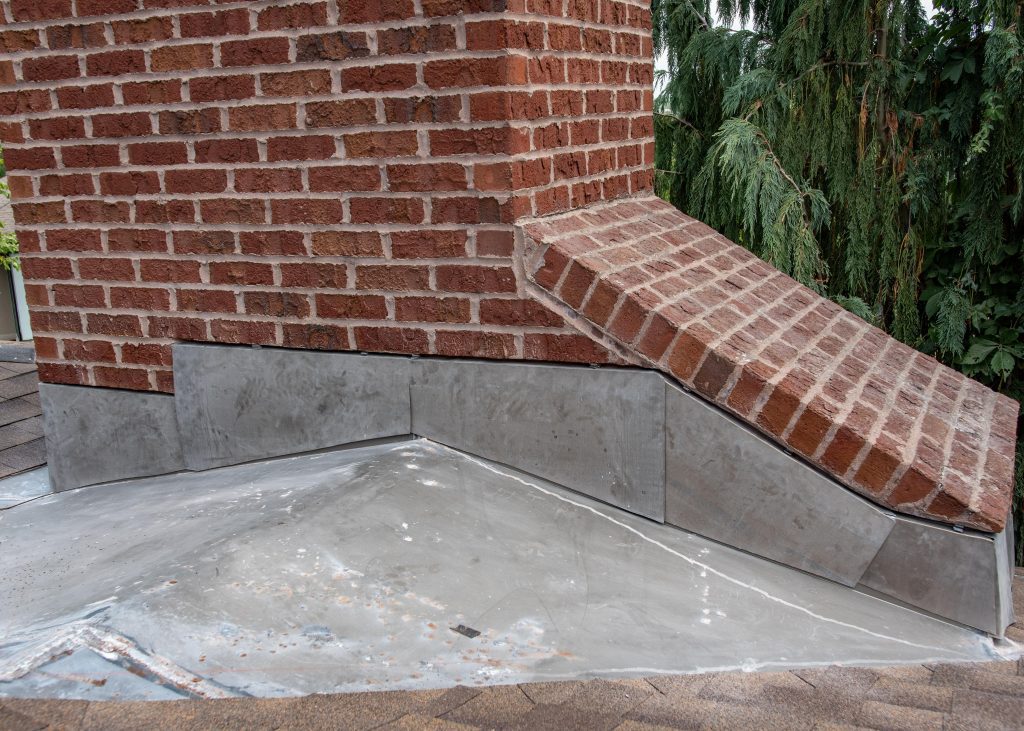When the time arrives to replace your flat roof system there are many things to consider that can improve the performance of your roof. A number of factors can contribute to the poor performance of a flat roof system including improper roof slope, poor drainage, and structural deficiencies. The building use and location will determine other considerations such as R-Value, wind uplift, and U.L. Fire Classification Requirements.
The project managers at Deer Park Roofing, Inc. understand that cost is also a very important factor when deciding on a new roof system versus repairing the existing roof. We are often able to provide short term solutions for our customers in terms of repairs while also providing the customer with a budget number for roof system replacement.
It is extremely important to understand basic “good roofing practices.” These guidelines will help ensure that the selected roofing system is appropriate for the building in which it is installed upon. The following items that will be discussed are the “10 things you should consider” before replacing your flat roof system. The specific items are as follows:
1. ROOF SLOPE
2. ROOF DRAINAGE
3. R-VALUE
4. STRUCTURAL LOADS
5. STRUCTURAL DEFICIENCIES OF THE ROOF DECK
6. WIND UPLIFT
7. U.L. FIRE CLASSIFICATION REQUIREMENTS
8. REPAIR vs. REPLACEMENT
9. TEAR OFF vs. ROOF-OVER
10. WHICH SYSTEM IS RIGHT FOR ME?
The slope of your roof system plays an important role in how effectively your roof sheds water. The biggest problem with most commercial or flat roofing systems is caused by poor roof slope. Imagine a roof that has very little slope and many areas of ponding water. The ponding water is caused by a roof slope that is inadequate to overcome irregularities in the roof surface. When this roof begins to develop leaks, the leaks will be much more severe than they would on a roof that is shedding water quicker and has minimal ponding water. Simply put, a roof should shed water not retain it (like a swimming pool). While many older flat roofs have performed satisfactorily with slopes of barely ⅛” per foot, it is typically recommended that the roof slope be a minimum of ¼” per foot. This will minimize the chance of stagnant water (ponding) on the roof surface and will minimize the chance of water damage when the roof begins to fail.
Most roof slope deficiencies can be easily corrected with the addition of tapered insulation. Not only can existing roof slope be increased, but it is also possible to change slope direction completely. For example, a roof that sheds water toward the front of a building could be modified to shed water toward the back of the building. Pre-formed tapered insulation is commonly available in ⅛”, ¼” and ½” per foot slopes.
The drainage system on your roof plays an important role in how your roof eliminates water. As roof slope pertains to “shedding water”, roof drainage pertains to “water disposal”. The performance of the roof drainage system needs to be properly matched to the size and slope of the roof. As the roof slope increases, the volume of water (in a given timeframe) that is routed to the drainage system will increase. The following items should be considered based on historical rainfall data for the Cincinnati area:
(On a roof with internal drains)
Are there a sufficient number of drains based on the diameter of the drains and the total roof SF? Are there appropriate saddles between drains to eliminate water ponding?
(On a roof with scuppers)
Are the scupper openings large enough to support water flow? Are there enough scupper openings? Are there saddles present between scuppers to eliminate ponding water?
(On a roof with gutters & downspouts)
Are the gutters large enough to handle water flow? Are the downspouts large enough to eliminate water quickly? Are there enough downspouts?
Deficiencies in your roof drainage system can be easily corrected. A roof with undersized gutters & downspouts can have larger gutters & downspouts installed. A roof that has an insufficient number of internal drains can have more drains added. The same principal applies to roof scuppers and other drainage locations.
<p”>R value is a measure of a materials’ resistance to heat transfer. The higher the value, the more resistant the material is to heat transfer. Modern rigid foam roof insulation can be a very effective way to add R-value to your roof structure. Polyisocyanurate insulation (often referred to as polyiso) is extremely popular and offers an R-value of 6 per inch of thickness and has good compressive strength (resists compression). This insulation is available in a large variety of thicknesses and can be installed in multiple layers. Polyiso is also available in pre-formed tapered panels which can be used to increase roof slope or add roof slope where none exists. It is important to consider the existing R-value of your roof system and how it relates to your heating & cooling costs. This will allow you to determine if adding R-value makes sense. If your roof slope is inadequate, it is typically much more cost effective to increase the roof slope utilizing tapered insulation than by structurally altering the roof. There is also the added benefit of increasing the R-value.
Deer Park Roofing, Inc. can increase the energy efficiency of a flat roof system by either increase R-value or by applying the insulation in a more efficient manner. Installing double layers of insulation boards, with the seams staggered is on such installation technique. This eliminates heat loss at the perimeter of each insulation board. Another energy efficient installation option is called the “screw and mop” application. This process also involves (at least) two layers of insulation installed with the seams staggered. The first layer of insulation is fastened to the roof deck and the second layer is adhered to the first. This eliminates heat loss through the fastener. The infrared image below shows a standard insulation application and the thermal inefficiencies of the fasteners.
Another important thing to consider is the structural weight load of your roof system. Structural weight load is the total amount of weight placed upon a structure, usually expressed in PSF or pounds per square foot. When a building is designed, the roof structure is engineered to handle projected wind and snow loads based on historical data tables. A four-family brick apartment building with traditional wood framing and wood decking may have been originally designed around the weight load of a single layer built-up asphalt roof system. Let’s assume in this example that the original built-up roof system weighed 2 PSF. The building engineer would have factored in the weight of projected worse case snow loads (also in PSF) and would have added in a safety factor margin. This value would determine the total weight load placed on the roof structure and would dictate the framing requirements to accomplish the desired structural strength. Let’s assume that the owner of this building has been looking into modern single-ply EPDM membrane roof systems and has decided that a ballasted system would be best since it is typically the cheapest. Ballasted systems typically have a weight load of approximately 10-12 PSF. The additional weight load placed on the roof structure (even if the original built-up roof was removed) would be great enough to cause the roof to collapse. This scenario may seem extreme but we have seen this scenario happen in real life and it is scary. Ohio building code (as with many other states) allows a maximum of 2 roof systems to be installed on a roof at any given time. This code is designed to protect roof structures from potential overloading. The type of roof system that is being installed should also be closely examined as it is important to compare the weight of the new roof system to the weight of the original roof system that the structure was designed around. You should consult with a structural engineer if there is ever any real doubt about how much weight your roof structure can safely handle.
Structural deficiencies of the roof deck can be another important element to consider when replacing your roof system. Structural deficiencies (for the sake of this discussion) will be defined as irregularities in the roof structure or roof decking. For example, a wood-framed roof might have joists that have bowed in the middle from years of constant load. This “bow” might cause water to pond in the middle of the roof. The roof might have odd decking elevation changes from previous additions or other types of construction and remodeling. It is important that the aesthetic and functional aspects are considered when replacing the roof system. If a roof structure has deficiencies and a new roof system is being installed over an existing one, the new roof system will also mirror the deficiencies. If the existing roof system(s) are being removed down to the decking you will most likely have the best opportunity to address the structural issues.
Wind resistance is usually given in the form of an actual wind speed that the roof is designed to resist. It can also be given in the form of a code such as FM I-90 which relates to the testing agency that rated the roof system (Factory Mutual) and correlates to wind uplift resistance in the form of resistance to positive air pressure in PSF (the I-90 correlates to 45 PSF of uplift force). The positive air pressure exerted on a roof system is similar to inflating a balloon; as the pressure increases inside of the balloon, the pressure (force) exerted on the skin of the balloon increases. The main difference between a balloon and a roof system is that your roof system experiences positive uplift force because wind passing across your roof creates a suction effect which exerts force on the roof system. This force wants to pull the roof system away from the roof structure. Assuming that your roof structure has been engineered properly, the wind uplift force could cause the roof system to fail (if the roof system anchoring is insufficient) while leaving the roof structure unharmed. In a worst case scenario, an inadequate roof system anchored to an inadequate roof structure can lead to a complete roof failure. A good example of how wind uplift force affects a roof system can be shown through the comparison to two different EPDM membrane roof systems. The first system used for this comparison will be a mechanically fastened EPDM membrane system. This system utilizes a reinforced membrane and is attached directly to the decking using mechanical fasteners and plates in the laps. The insulation is also attached to the decking using mechanical fasteners and plates. With a mechanically fastened system, all of the wind uplift force is exerted directly on the membrane. This means that the positive air pressure is trying to pull the membrane away from the decking. This force is transferred directly to the membrane fasteners. If these fasteners fail, the roof system will also fail. Since the membrane attachment (to the roof structure) is independent of the insulation attachment, the insulation is not really exposed to a great deal of wind uplift force. The next system we will examine experiences wind uplift force in a much different way; this system is a fully adhered EPDM membrane system. With this system, insulation is attached to the decking and the membrane (either reinforced or non-reinforced EPDM) is fully bonded or “adhered” to the insulation. Since the membrane is attached directly to the insulation (and not directly to the deck) the wind uplift force is transferred to the insulation. If the insulation is not properly attached to the decking, the roof system can fail.
There are fundamental guidelines that membrane manufacturers follow regarding both membrane and insulation attachment rates. If these are not observed, a failure can occur. Another area of the roof that is subject to a great deal of wind uplift force is the roof perimeter. Non-parapet wall areas (such as gutter and gravel stop locations) are especially vulnerable. To minimize the chance of failures in these areas consider the gauge of material being used, the type of fasteners being used (as well as fastener spacing) and consider the use of a locking cleat to improve wind uplift resistance.
If you have ever purchased an electronic device you have probably noticed a sticker that said “UL approved” or something similar. UL stands for Underwriters Laboratories and is an independent testing agency that sets standards for all different types of products. With respect to roofing, UL assigns ratings to roof systems based on the roof systems’ resistance to flame spread. Typically there are three classifications that pertain to roofing. These are UL Class A, UL Class B and UL Class C. The UL Class A rating is the highest and most resistant to flame spread. It is important to understand local building codes and how they pertain to UL fire ratings. As a general rule of thumb, any publicly occupied building, commercial structure or rental building (such as an apartment building) must have a UL Class A rated roof system. This does not mean that your old Class B or C roof system needs to be removed but it does mean that any new system that is installed directly over the roof decking needs to meet the UL Class A requirements. Most roofing membrane manufacturers have their various roof systems tested by UL and as a result have UL ratings for many different combinations of membrane system, roof insulation and roof slope. Both roof slope and decking type play an important role in fire classification. For example, a roof system tested over combustible decking (wood) will carry a different fire classification rating than an identical system tested over non-combustible decking (steel, concrete or gypsum). Roof slope also affects the fire classification rating because flame spread increases as roof slope increases.
The following guidelines apply to UL Class A rated roof systems:
1. A thermal barrier (such as Densdeck or type X gypsum) is required when the decking is combustible (wood)
2. Polyisocyanurate insulation is rated for installation directly over any non-combustible decking
3. Polystyrene insulation (Styrofoam) requires the use of a thermal barrier when installed over metal decking
4. If the building has a sprinkler system, a UL Class A rated roof system is not required
Remember to always check with your local building codes as well as published data from roof system manufacturers to determine if the system you are installing meets necessary requirements.
Cost is a very important factor when deciding on a roof system replacement versus a roof repair. Most building owners look at building maintenance expense as something that can be expressed and evaluated over time (in cost per year). In order to determine cost per year, you must know (approximately) how long something will last. For this example, let’s say a new roof system will cost $50,000 and has a projected lifespan of 25 years. Now let’s say that it will cost $14,000 to repair the same roof and the projected lifespan of the repair is 7 years. Not factoring inflation into the calculation, both scenarios will yield exactly the same cost of $2,000 per year. In this example, the option requiring the least amount of capital would most likely be desirable. This simple equation can help building owners determine which option will produce the lowest cost per year and will usually help them decide which option makes the most sense for their unique situation.
Water trapped beneath the surface of the roof turns to vapor as the roof membrane heats up. Vapor permeates throughout the roof system with tremendous force, causing damage to the roof system along the way. Visual evidence of the trapped moisture can be found in the form of blisters at the surface of the membrane, water stains on the insulation, corrosion of the fasteners, and deterioration of the roof deck.
The roof insulation is virtually useless after it becomes wet as its thermal resistance is dramatically decreased. This is evident during infrared roof scans. The photo above shows wet insulation on a roof with a temperature of 61F. The other areas of dry insulation are approximately 37F. The thermal resistance of the insulation in this example has lost nearly 70% of its R-value. The decrease in R-value can also leads to problems with condensation as the warm conditioned air from the interior of the building contacts the much cooler membrane.
Adhesives often secure the roof membrane to insulation. Vapor within the roof system can negatively impact the adhesives and the bond to the membrane, reducing the roof’s ability to resist wind uplift pressures.
Single-ply membrane types can also be broken down into three main categories: EPDM, TPO and PVC. Here are a few general guidelines: PVC membrane is the best choice if grease & oil resistance is critical. TPO is the best choice is grease resistance is not important and thermal reflectivity is desirable (white membrane is reflective). EPDM is the best choice if extreme temperature (variation) durability is important and a black membrane is desirable.
