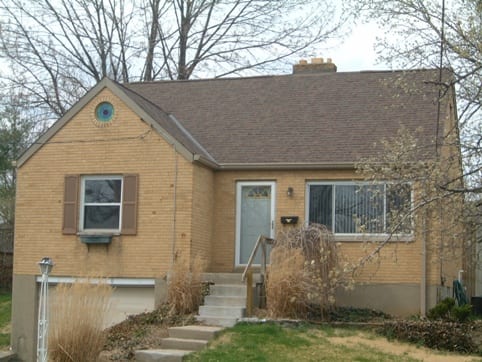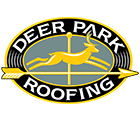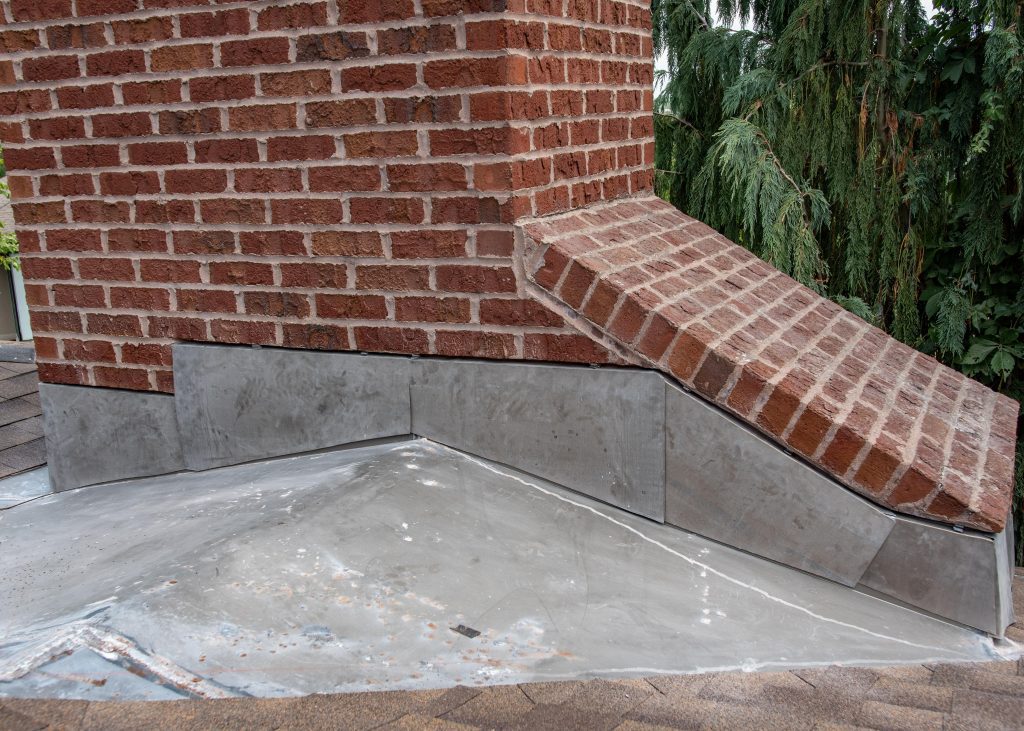
Insulating and Ventilating a Cape Cod House
Cape Cod Stye homes are very common in the Louisville KY area. These are typically smaller 1 story homes. Insulating and ventilating cape cod style houses can be very challenging. Anyone who has lived in one of these types of houses knows how uncomfortable they can be in both the summer and winter months. The problems associated with these homes are a result of poor architectural design and not improper installation of the roofing or insulation.
Cape Cod-style homes can be appealing to the eye, however, there is more than meets the eye. Many cape cod homes have second-floor bedrooms with short walls (knee walls) that create large triangular attic spaces between the knee wall and the sloped ceiling. This causes those areas to be difficult to properly insulate, leading to heat loss and potential ice damming. However, when there is enough space to get in behind, the more affordable option is to work from the inside. One possible solution, when there is enough space to get in behind and that many contractors will use is using spray foam behind the knee wall and sloped ceiling, but the optimal solution is to use rigid foam like those used in commercial roof applications.

Insulation
One of the biggest issues homeowners run into with cap cod homes is the lack of ventilation their home gets when spray foam is used to insulate behind the knee walls. This spray foam causes a sort of air seal in their attic spaces, which does not allow proper ventilation in their attics. This air sealing can lead to many problems down the road, such as ice dams. Ideally, you want your roof system to be able to breathe. The air in your attic should be roughly the same temperature as the outside air. If this is not the case, during snowfall, areas of your roof, such as behind the knee walls in a cape cod, will be warmer than the outside air, causing the snow to melt in only some places of your roof, and then refreezing at the waterline. This causes ice dams, which damage gutters, and can cause roof leaks. The solution to this issue is to ensure that there is not an “air seal” in your attic. You want there to be proper ventilation so that the outside air can flow through the attic and help regulate the temperature.
Ventilation vs Insulation
Contractors and Homeowners have two options when addressing how to insulate a cape cod house. They can adequately ventilate or insulate the house, but not both. The illustration below shows the scenario when proper ventilation is achieved in a cape-cod-style home. In order for air to flow unobstructed from the eaves to the ridge, a void in the thermal boundary is created. This will cause heat to escape in the winter and hot air from the roof surface to enter the living space in the summer.

The next illustration is an example of the airflow problem that arises when something like spray foam insulation is installed. This creates three unconnected areas of attic space that cannot be ventilated in a conventional manner. It is worth noting that roof exhaust vents are not designed to be installed on lower levels of the roof. As water travels from higher to lower roof levels the volume and velocity of the water increase. Ridge vents can only be installed at the peak and louvers are designed to be installed within three feet from the ridge to ensure they will remain watertight.

THE SOLUTION
The Cool-Vent by Hunter Panels is a rigid foam product that is usually installed on commercial steep-sloped roofing systems such as schools or churches. This product is also the best solution for effectively insulating the Cape Cod style house.

Cool-Vent, a rigid foam insulation panel composed of polyisocyanurate foam core from Hunter Panels, is manufactured as a ventilated nailbase roof insulation panel. This quality steep-slope insulation board offers sustainable thermal insulating characteristics while also allowing air movement within the roof assembly. A standard 1-inch air space permits airflow in all directions to give improved cooling and ventilation; this ventilation space helps reduce moisture vapor and heat build-up.
Cool-Vent rigid foam extends the life of your roofing system by the nature of its design: Its polyisocyanurate insulation base provides the highest R-value per inch of any insulation panel.
The Cool-Vent is a 4 Ft by 8 Ft composite insulation panel consisting of three parts – wood spacers are secured to Polyiso Rigid Foam Insulation and a Wood Substrate. The gap between the insulation and wood substrate allows air to ventilate the roof deck while the insulation provides the house with a uniform thermal boundary.

The Cool-Vent nail base system is installed over the old roof deck after the shingles are removed. The existing attic insulation is left in place when a Cool-Vent roofing system is installed. The thickness of the polyiso foam is customized on each project and can increase the existing R-Value from anywhere between R-6 to R-25.

The Cool-Vent installation increases the height of the roof deck by several inches. In most cases, the fascia and trim boards need to be re-installed due to the change in the roof deck.
For more information on Cool-Vent roof system installation contact Deer Park Roofing Louisville, KY













