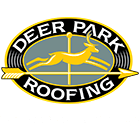Ventilation
Watch Video » | View a Case Study »

Watch Video » | View a Case Study »
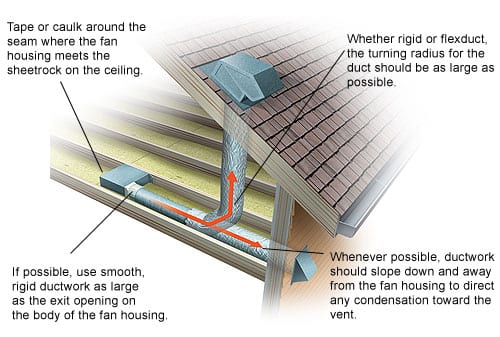
| Unventilated Attic | Ventilated Attic | |
| Summer Temperature | 160 F | 105 F |
| Cooling Costs | 15% Higher | 15% Lower |
| Thermal Expansion of Shingles | Greater | Reduced |
| Moisture Retention in Winter | Elevated | Minimal |
| Living Conditions | Uncomfortable | Comfortable |

Continuous Soffit Vent

Vented Vinyl Soffit

Rectangular Soffit Vent
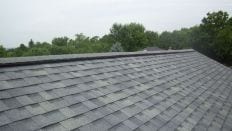
Ridge Vent

Gable Vent

Roof Louvers or 750 Vent
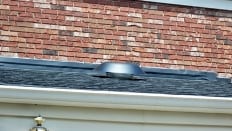
Power Vent
Exhaust vents are always installed near the ridge or upper part of the roof system. There are many types of roof exhaust vents, including continuous ridge vents, louvers or 750 vents, gable vents, and power vents. The selection of the exhaust vent is a very important consideration that is usually determined by the architectural style of the house. For homes with good intake ventilation, a continuous ridge vent is usually the best choice. The Owens Corning VentSure continuous ridge vent system allows 20 inches of NFVA per foot, making it one of the most efficient ridge vents on the market today.
| Exhaust Vents Installed | Intake Vents Installed | Air is Replaced From: | Energy Costs |
| Yes | Yes | Outside Air | Decreased |
| Yes | No | Living Space | Increased |
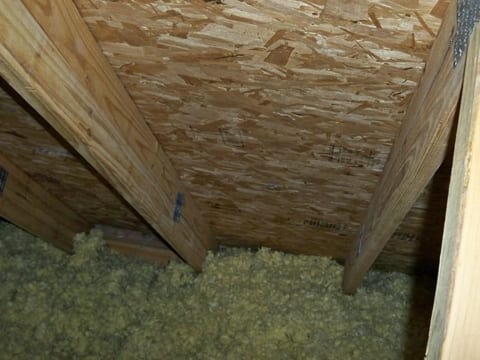

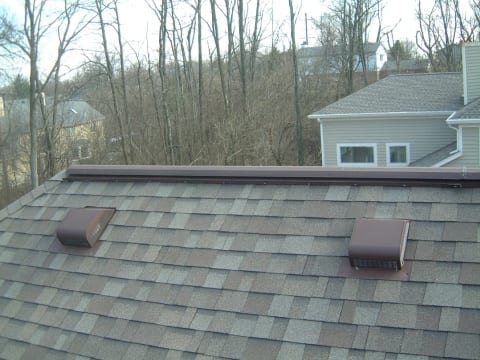




If we look at a pie chart of our monthly service requests in Louisville Ky, leaks at roof flashings are the biggest piece of the pie. A poorly installed flashing repair compromises the integrity of the roof. At Deer Park…
dpr-admin
0
Gutters and Downspouts are designed to drain rainwater away from your home or building without causing damage to your foundation, basement, landscaping, or other building materials. An effective gutter and downspout system includes a number of different accessories, including splash…
Matt Miller
0
Understanding thermal movement in residential metal roof systems is key to long-term performance Roofing contractors often are amazed at the time-tested craftsmanship of sheet-metal systems that are removed from historical structures. It’s not uncommon for some of these systems to…
Matt Miller
0
Hail Damage to Roof Systems Hail storms can cause significant damage to all types of roofing systems, including asphalt shingles. Hail damage to roofs can be identified by discovering distress marks on the surface of the roof. In the case…
Matt Miller
0
Solder A metal alloy that is used for permanently bonding metal flashings together. The word solder is derived from the Latin term solidare which means “to make solid”. Most solder, especially used in a roofing application, is made up of…
Matt Miller
0
Roof Leaks Roof failures occur for a number of different reasons. The main reasons are poor design, installation errors, age of roof, and flashing defects. The most common types of failures are noticed in roof leaks. These are normally discovered…
Matt Miller
0
5 Types of Drip Edges on Metal Flashings Drip edge can be found on many metal flashings and components that are installed on your roof system, including: Gutter apron Rake edge flashing Gravel stop Chimney caps Coping The outward projecting lower…
Matt Miller
0
Be Cautious When Using Dissimilar Metals in the Same Roof System Many different types of metals are used in various roofing materials, flashings, and fasteners. Problems can occur when two different types of metals (also known as dissimilar metals) are…
Matt Miller
0
Roof discoloration from algae or fungus growth made its way to the Cincinnati area about 10 years ago. It originated in the coastal areas of the southeastern United States and traveled north. The name of the algae is Gloeocapsa Magma.…
Matt Miller
0
Traditional homes, like the one pictured above, contain an overhang near the eave area where intake vents can be installed. The intake vents are the most important component to any roof ventilation system. As warm air in the attic rises,…
Matt Miller
0
Cape Cod Stye homes are very common in the Louisville KY area. These are typically smaller 1 story homes. Insulating and ventilating cape cod style houses can be very challenging. Anyone who has lived in one of these types of…
Matt Miller
0
Deer Park Roofing replaced the asphalt shingles on this patio roof with a beautiful new standing seam metal roof. This customer wanted to remove the asphalt shingles from their patio roof and install a standing seam metal roof. Since the…
Matt Miller
0
Deer Park Roofing designed and installed this beautiful new deck to create a covered, waterproof patio underneath. This is a photo of the deck that was removed. A new deck is being installed with the goal of achieving a waterproof…
Matt Miller
0
A close examination of the photo above reveals large amounts of mold on the underside of the roof sheathing. What caused the mold and why did it thrive in this attic space? 1. The insulation was improperly installed over the…
Matt Miller
0
Which Shingle Installation Method is Better – Hand Nailing or Nail Gun? The question is often asked as to which nailing method will yield the best results when installing a new roof. Is it better to fasten the shingles by…
Matt Miller
0






